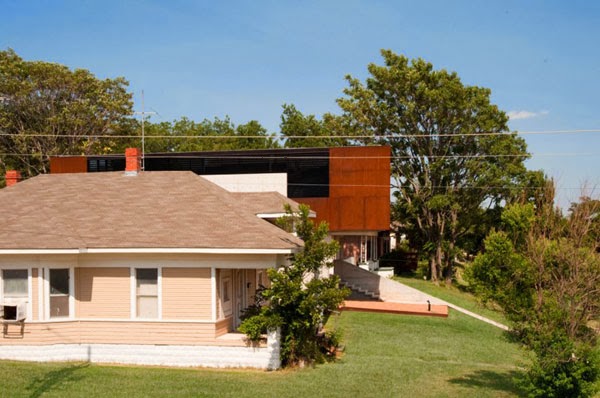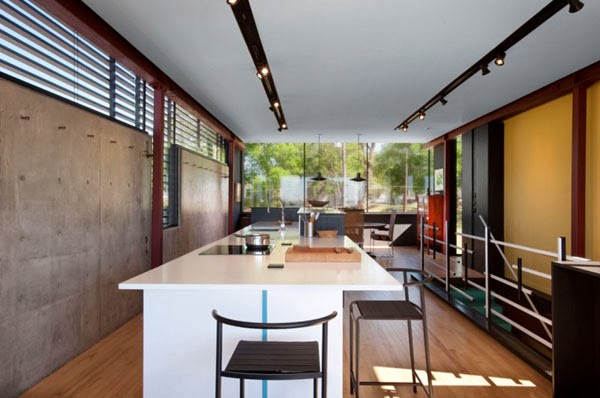 |
| Via |
Wednesday, December 4, 2013
Modern American Home with Views of the Oklahoma Skyline
Fitzsimmons Architects have completed a 1,740 square foot contemporary residence in Oklahoma, USA. According to the architects, the idea was to develop a home that would respond to the Oklahoma climate: ” The result is a modernist approach, uniting a simple composition of concrete, glass, and steel. The house size is more reserved in terms of square footage, but the open floor plans combined with large areas of glazing help create spacious connections throughout the inside and neighborhood beyond. Moreover, the terraces and elevated patios help to extend the open floor plan further, blurring the distinctions between interior and exterior. The insulated poured-in-place concrete walls combined with geothermal heating and cooling allow for an innovative and energy efficient solution to comfort, while the recycled maple and rubber flooring work with the exposed steel structure and concrete walls to produce a simple yet invigorating interior.Oklahoma Case Study House has a contemporary design and captures views of the Oklahoma skyline.
Labels:
Architecture,
House
Subscribe to:
Post Comments (Atom)


















No comments:
Post a Comment